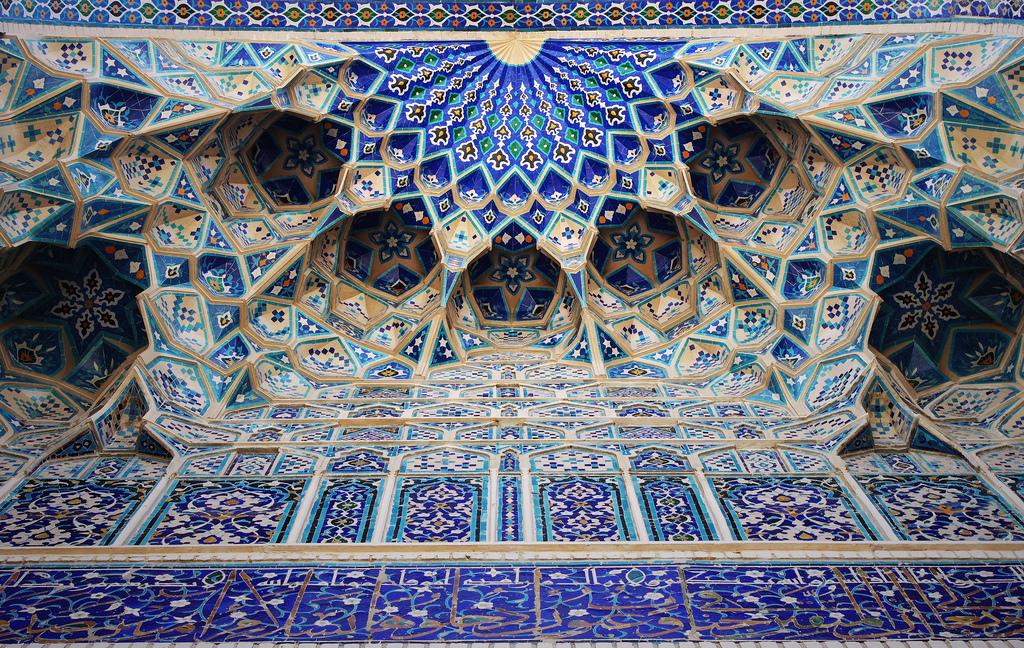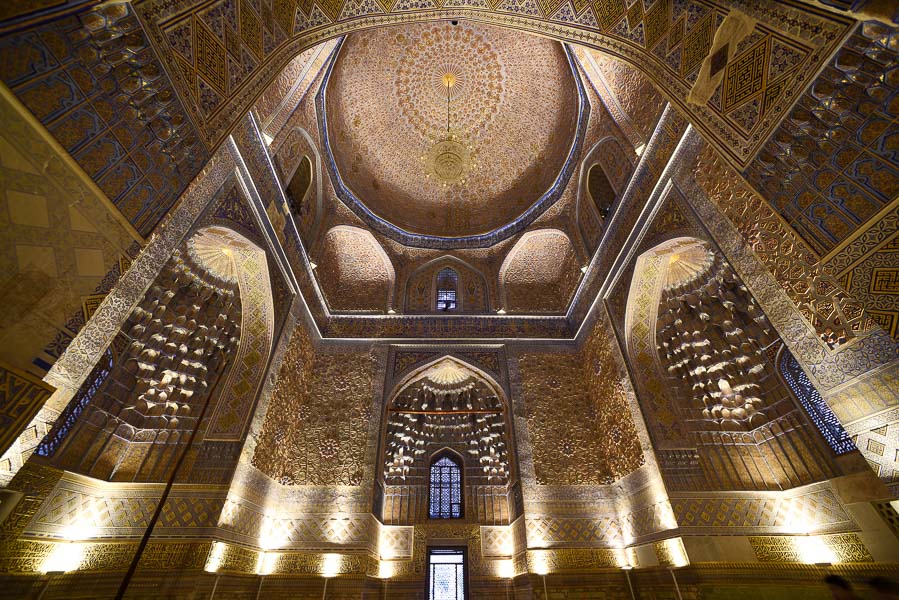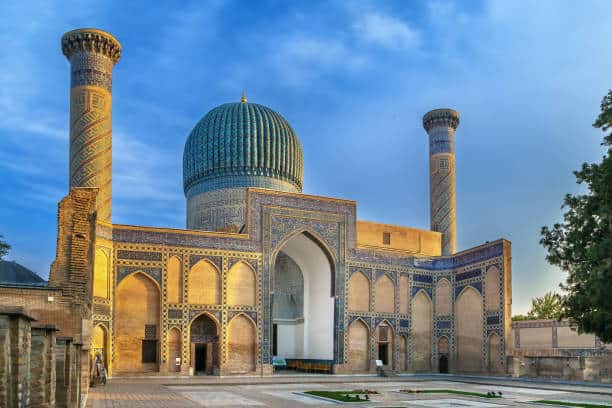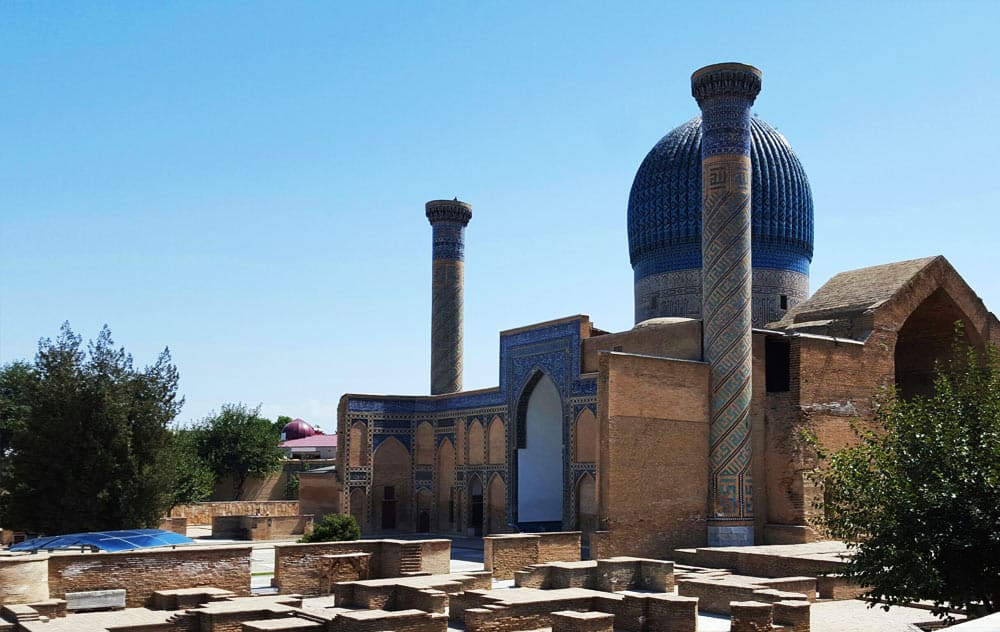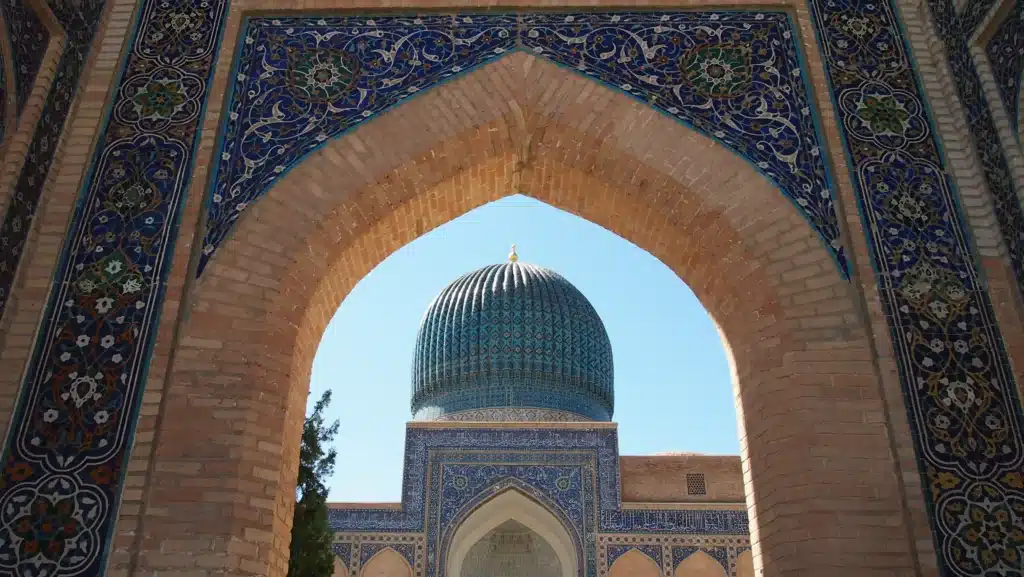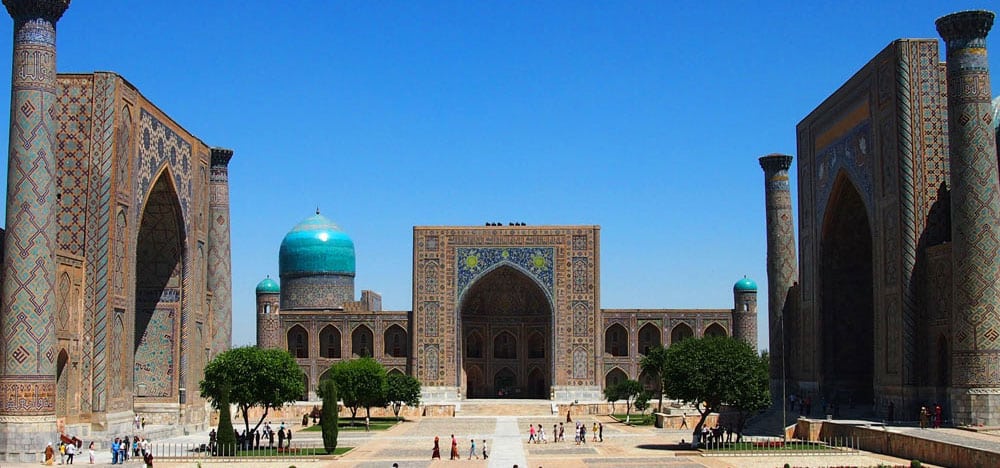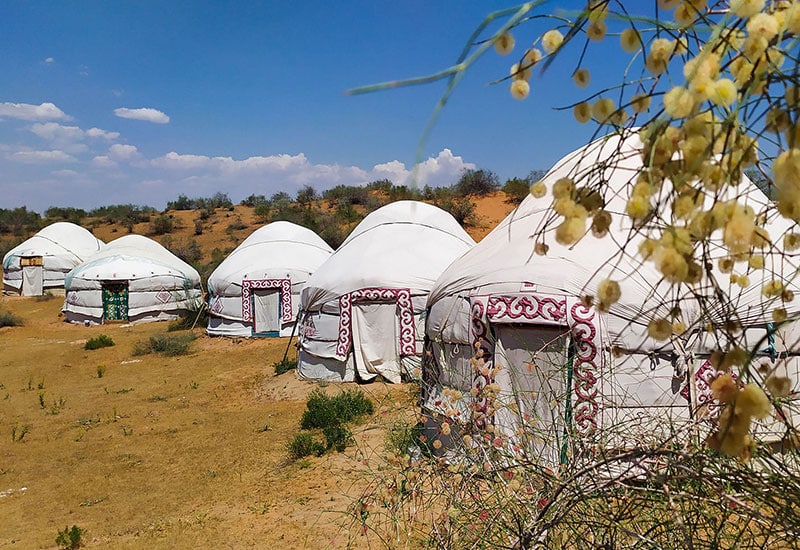The Hidden Extensions of Gur-e-Amir: Forgotten Architecture of Samarkand
Introduction
Nestled in the heart of Samarkand, the Gur-e-Amir Mausoleum is celebrated as the eternal resting place of Timur (Tamerlane), yet few visitors are aware of the massive architectural extensions that once embraced its western facade. These annexes, hidden behind high walls and shrouded in centuries of silence, remained undocumented in early historical records and largely ignored by researchers until the 20th century.
Forgotten by Historians, Hidden from View
Despite their monumental scale, the western annexes of Gur-e-Amir were not mentioned in early literary sources or by 19th-century European travelers who flocked to Samarkand. Even the detailed 1895 measurements by architects like A.V. Shchusev overlooked their structural complexity. It wasn’t until the 1940s that scholars began piecing together the story behind these grand but decayed structures.
A Legacy Rediscovered
A breakthrough came in 1943, when a Persian manuscript revealed that Aurangzeb, the Mughal emperor of India and a self-proclaimed descendant of Timur, had provided financial support for maintaining the mausoleum. This led to speculation that the annexes were built during the 17th century. However, comprehensive studies by B.N. Zasypkin in 1949 suggested otherwise. His archaeological analysis concluded that these structures likely date to the early 15th century, possibly during Timur’s lifetime.
Architectural Layout and Materials
The annexes consist of massive buttresses flanking a colossal western niche, with corridors leading to two distinct architectural zones: a two-story set of domed rooms to the north and a vaulted passage leading to a crypt in the south. The construction techniques used in these extensions mirror those seen in other Timurid monuments, featuring square bricks (25.5–26 cm wide, 5 cm thick), deep foundations (up to 6.5 m), and mortar mixtures that changed with elevation—from durable “kyr” clay at the base to gypsum-rich mixes higher up.
Unified Timurid Planning
Stratigraphic and structural analyses revealed a surprising fact: all annex elements were built at the same time. Bonded masonry joints and consistent brick patterns across the entire complex indicated a unified architectural plan, likely executed under the direction of Timur’s master builders.
Reasons for Obscurity
Why were these monumental structures forgotten? One reason is that the annexes were partially buried over time due to changes in land elevation. During 20th-century restorations, lower portions built on “kyr” mortar became exposed again, helping modern scholars retrace their original form. Additionally, the area west of the mausoleum became densely built-up in later centuries, obscuring visual and physical access.
Cultural and Historical Significance
These annexes were not mere utilitarian additions. The northern rooms featured domed ceilings supported by complex shield-shaped pendentives, forming twelve-pointed star bases—a feat of geometrical and engineering mastery. The southern wing included a crypt believed to have been used for early Timurid burials, adding profound cultural and ritual importance to the structure.
Conclusion
The extensions west of Gur-e-Amir enrich our understanding of Timurid architecture and underscore the scale of Ulugh Beg’s ambitions in creating a grand commemorative complex. What was once a forgotten corner of Samarkand now stands as a testament to architectural ingenuity, spiritual reverence, and historical continuity in Central Asia.
Whether you’re a heritage traveler or a lover of architecture, exploring these lesser-known aspects of Gur-e-Amir offers a deeper, more nuanced view into the legacy of one of the greatest dynasties in the Islamic world.

