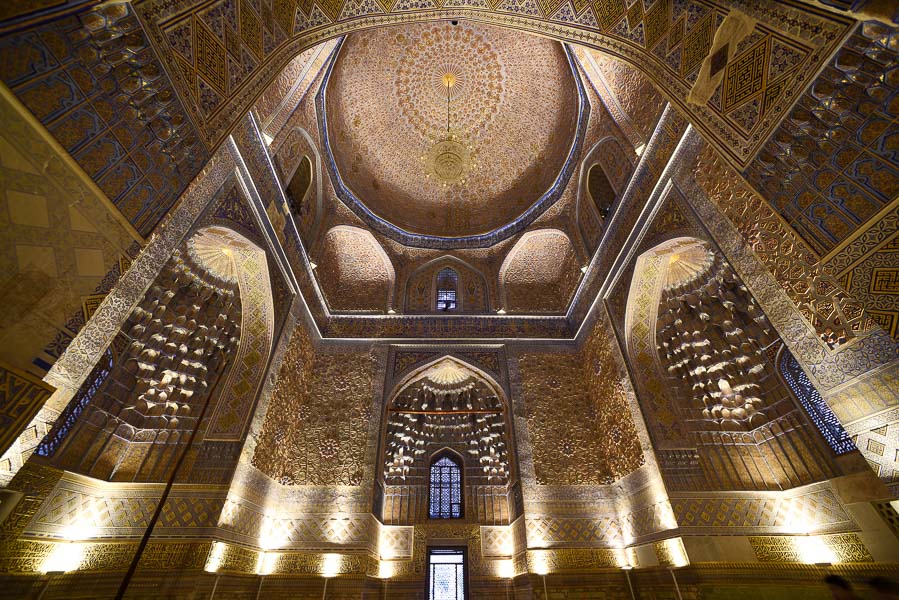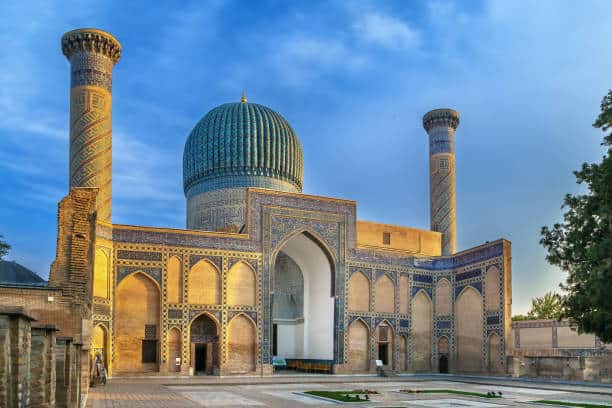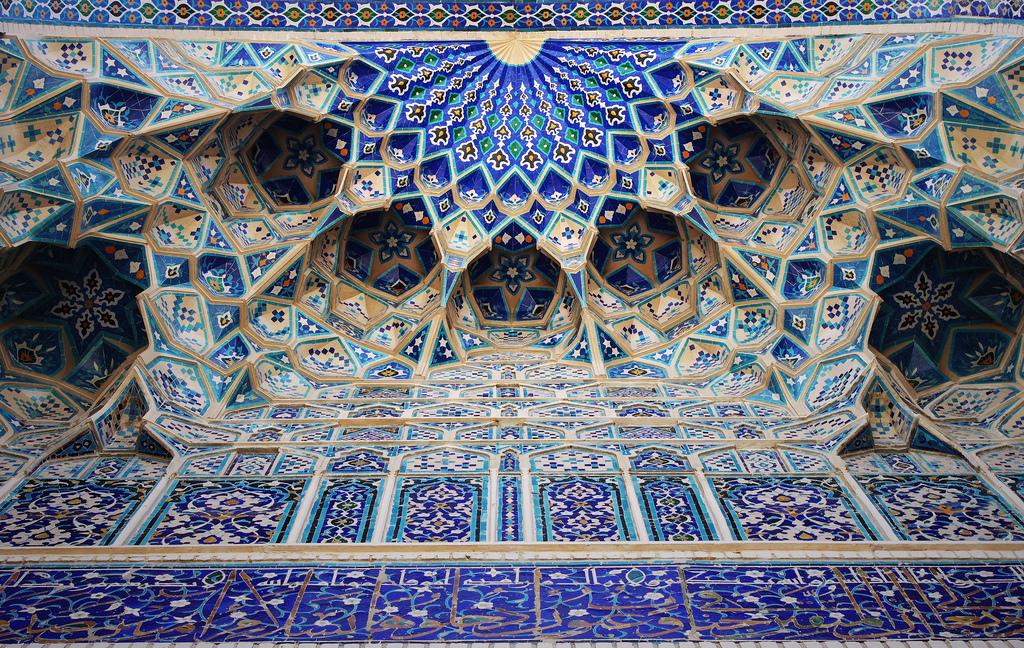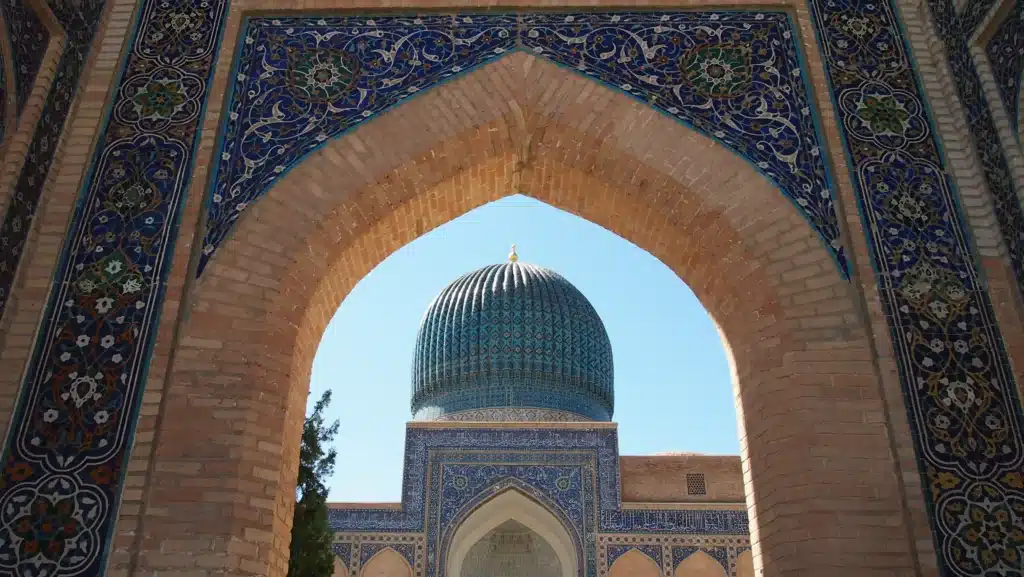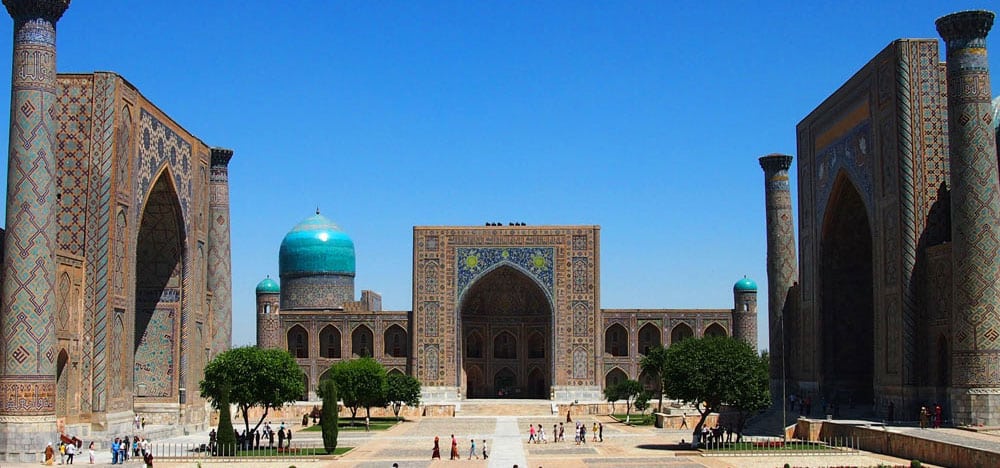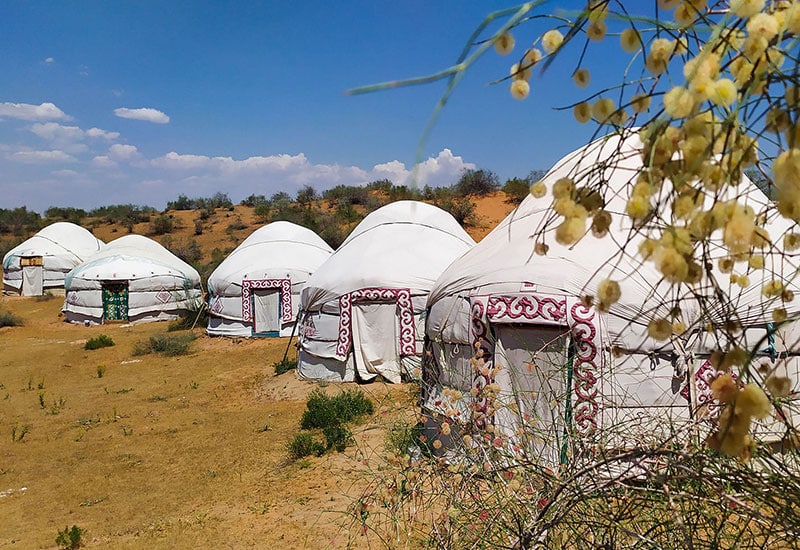The Western Niche and Dome Chambers of Gur-e-Amir: A Timurid Mystery
Introduction
The Gur-e-Amir western niche stands as one of the most enigmatic features of the famed mausoleum in Samarkand. Hidden in plain sight, this architectural colossus and the adjoining dome chambers pose questions that have challenged historians and archaeologists for decades. What purpose did they serve? Who built them—and why were they abandoned?
Discovery and Initial Mystery
Though artists and early photographers captured glimpses of the western archway, little was known about its function or construction. It wasn’t until detailed restoration and excavation work in the mid-20th century that its complexity was revealed. The western niche, nearly 10 meters wide and over 11 meters deep, is flanked by immense walls bonded into the original mausoleum structure, indicating that it was part of a coordinated architectural plan.
Architectural Significance
What makes the western niche so fascinating is its blend of scale and precision. It was topped with a massive brick vault built using a composite method of radial and vertical bricklaying, forming a pattern known as “fir tree” bonding. This technique was used in large Timurid spans such as the Bibi-Khanym Mausoleum and Ulugh Beg’s madrasa courtyard iwans. The niche may have formed one side of a symmetrical grand hall—a hypothesis supported by archaeological digs revealing the foundations of other niches.
The Dome Chambers: Vertical Complexity
Connected to the niche via two symmetrical corridors are two multi-level dome chambers. These dome chambers in Samarkand are engineering marvels. Each contains stacked rooms capped with domes supported by shield-shaped pendentives. In one case, these pendentives intersected three rotated squares to form a twelve-pointed star base—a unique feature of advanced Timurid geometry.
The vaulting system here appears to represent an evolutionary step from the four-pendentive domes of the Bibi-Khanym mosque to more elaborate forms found in later Timurid structures. These chambers may have functioned as spiritual spaces, ritual halls, or private burial rooms. Their exact purpose, however, remains unknown—adding to the allure of this Timurid architecture mystery.
Construction Techniques and Materials
The chambers and niche were built with uniform square bricks, bound with a variety of mortars depending on structural level—from durable clay (kyr) at the base to nearly pure gypsum at the top. The sheer depth of the foundations (6.5 meters) and the alignment of brick courses across various parts confirm that they were built simultaneously and not as later additions.
Hypothesis: A Monumental Hall?
Comparative analysis with the mausoleum of Khoja Ahmed Yasawi in Turkestan—which features a similar niche layout—suggests that Gur-e-Amir’s western niche may have been part of a gigantic hall, possibly intended for ceremonial or dynastic functions. This theory is supported by the symmetrical design and proportions of the niche, which align with known Timurid principles of architectural harmony and spiritual grandeur.
Conclusion
The Gur-e-Amir western niche and its adjoining dome chambers remain one of the most compelling unsolved architectural stories of the Timurid period. Their scale, sophistication, and ambiguity challenge our understanding of 15th-century Central Asian design. As research continues, these hidden wonders offer a rich field for discovery—and a compelling reason to explore Samarkand’s deeper architectural layers.

